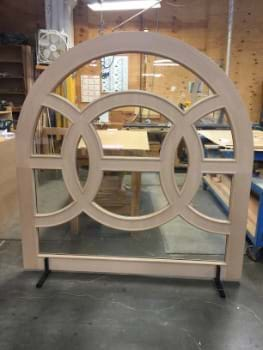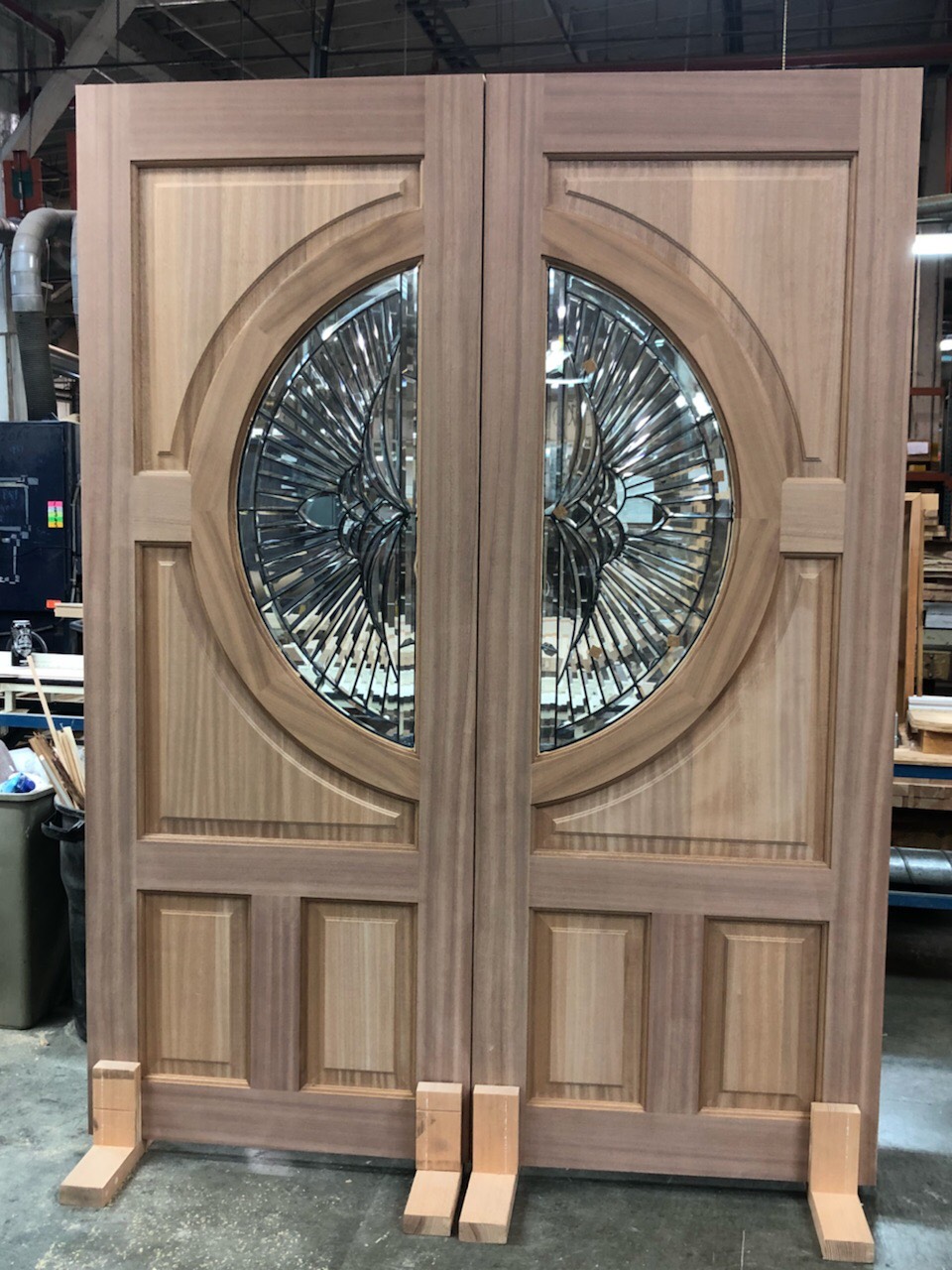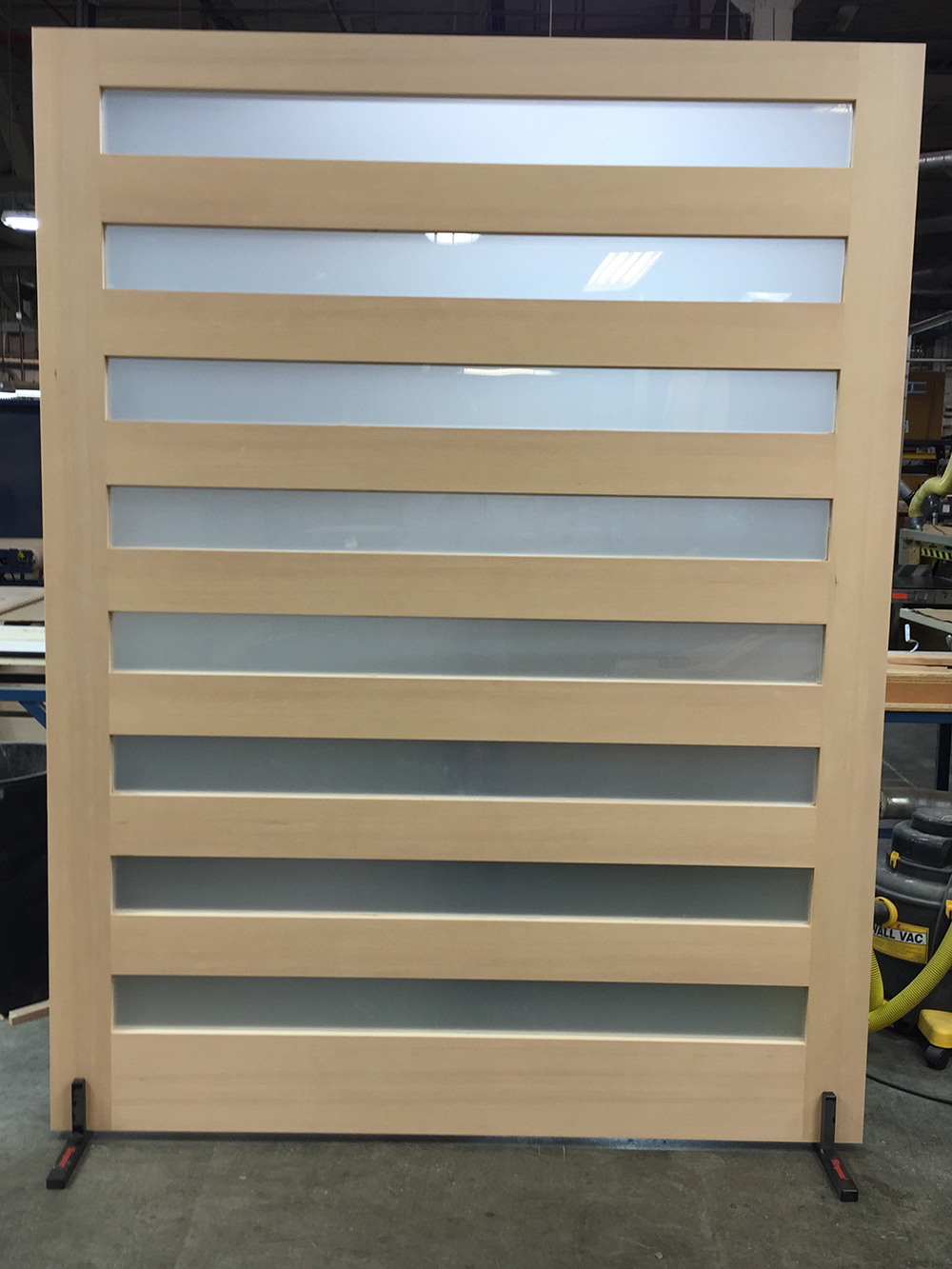If you’re planning to renovate your entryway or home interior with a new door, taking accurate measurements of your existing door is one of the first and most important steps of the process. By following the steps below, you can get precise measurements and order your replacement door with confidence that it will fit perfectly into place.
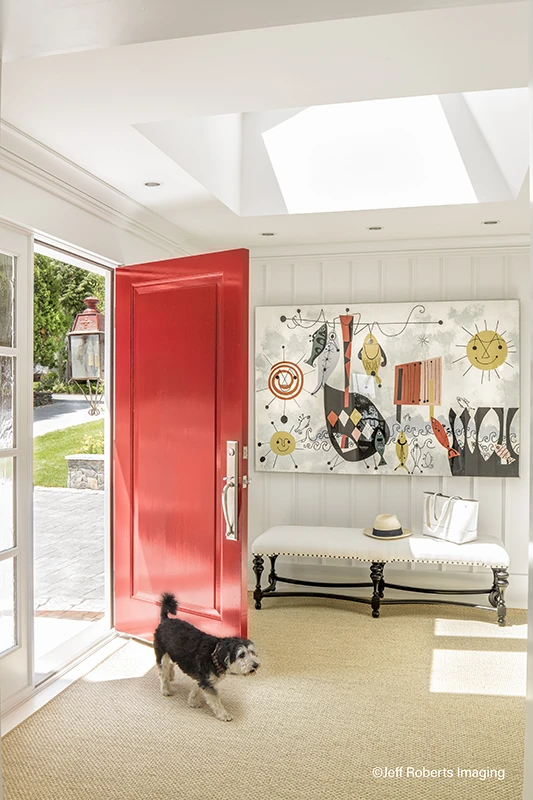
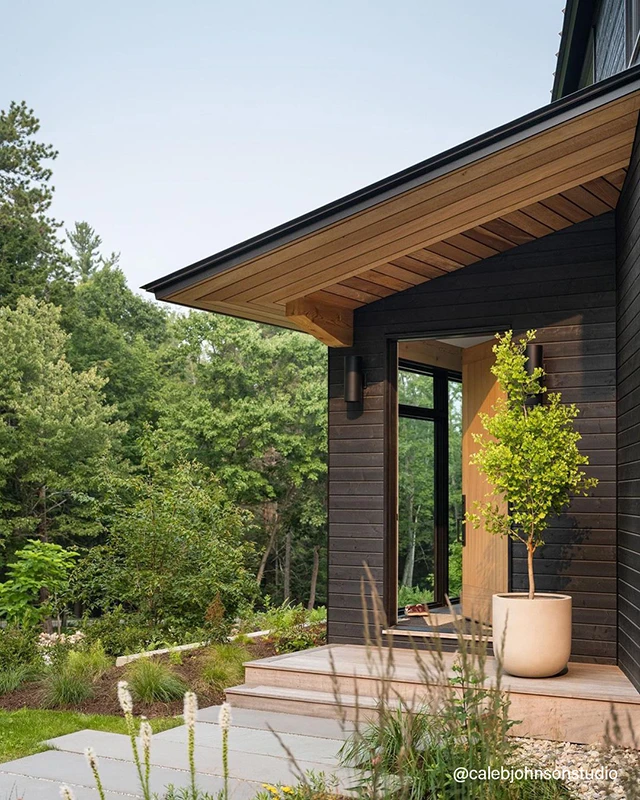
How to Measure Your Door When Replacing the Door Only
If you are replacing only your door—while leaving the door frame and jamb intact—measuring it for replacement is simple because you can measure your existing door while it’s still hanging.
- Using a tape measure, measure the height of the door in three places—once near the center of the door and once each near the left and right sides of the door. Write down the tallest measurement as the height of the door. Do not include the door sweep in your vertical measurements.
-
- Typical interior and exterior door height is near 79 or 80 inches.
- Measure the width of the door near the top, middle and bottom of the door, and do the same on both sides—inside and outside—of the door. Write down the widest of these measurements as the width of the door.
-
- Typical exterior door width is 36 inches or close to it.
- Interior door widths can vary throughout a home.
- Open the door and measure its thickness.
-
- Typical interior door thickness is 1⅜ inches.
- Typical exterior door thickness is 1¾ inches.
- Determine door swing (see section below).
How to Measure Your Door When Replacing the Entire Door System
Replacing the entire door system (including jamb and sill for exteriors and including frame for interiors) may be the best option if your goal is to (a) update your door’s look, wood type or style, or (b) the door’s jamb or frame components are worn or damaged. If you are replacing your entire door system, measurements will be based on the dimensions of the jamb (for interior doors) or the frame and sill (for exterior doors), rather than the dimensions of just the door slab as in the instructions above.
- Using a pry bar or a stiff blade putty knife, remove the trim from around the one side of the door jamb or frame.
- Measure the door jambs width from the outside edge of the side jamb on one side to the outside edge of the side jamb on the other side. Take measurements near the top, middle and bottom of the frame. Write down the largest of these measurements as the width of the door unit.
- Measure the depth of the frame from the inside edge to the outside edge, excluding brickmould and trim pieces.
- Measure the height of the door frame in three places, writing down the largest measurement as the door unit’s height.
- For exterior doors, measure from the bottom of the threshold to the top edge of the horizontal door jamb. Please note, you likely have interior flooring that runs up to and against your threshold. Your measurement should be to the bottom of the threshold. If the flooring is covering the location you want to measure, you’ll need to measure the sill height separately.
- For interior doors, measure from the floor to the top edge of the horizontal door jamb.
- Measure the depth of the side jamb from the interior edge to the exterior edge, excluding the added width of any interior trim. This measurement should be equal to the wall’s total thickness, not including any trim or siding. Typically, this will be close to 4-9/16” or 4-5/8”
- Determine door swing (see section below).
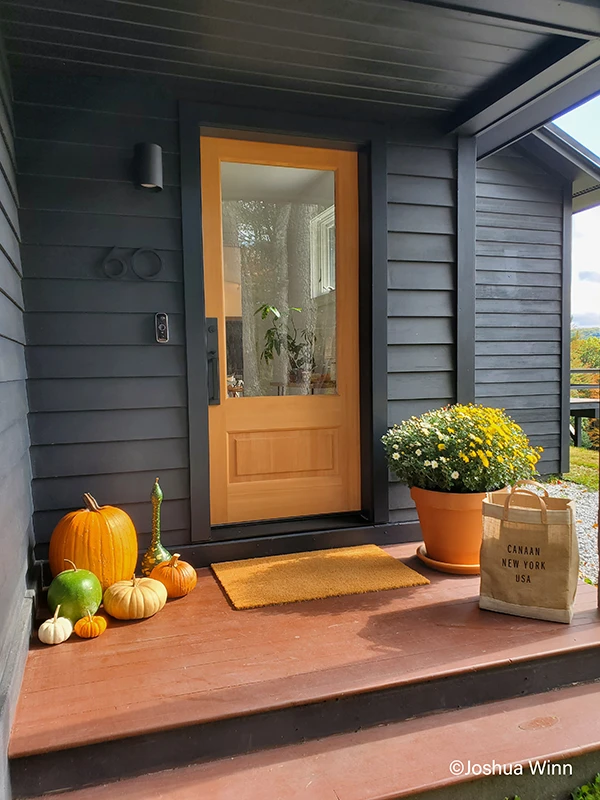
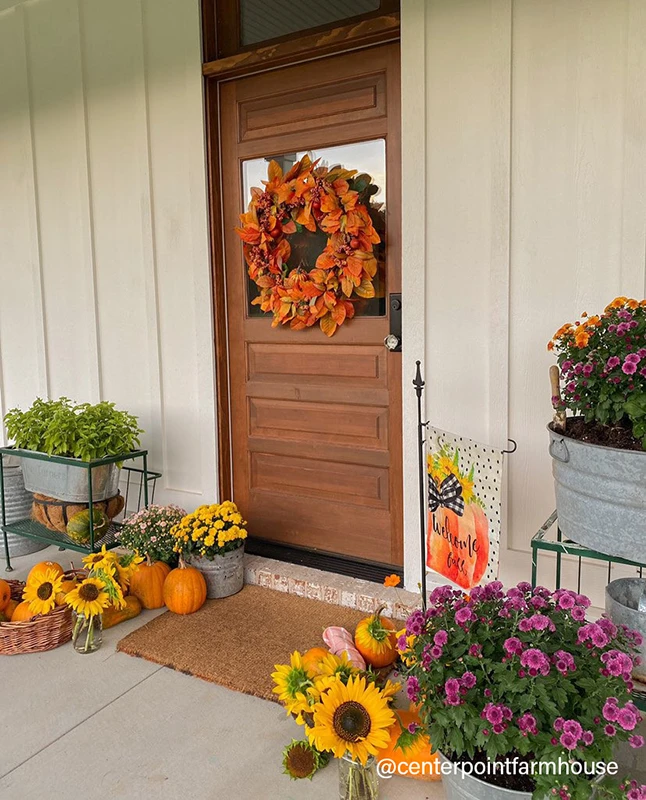
How to Determine Door Swing
The swing will be made up of two components:
(1) left hand or right hand and
(2) inswing or outswing.
Start by standing with the door open and your back against the door hinges, then move your arm to mimic the path of the way the door swings. If you opened up your right arm, it is a “right hand” and if you opened up your left arm, it is a “left hand.”
If your arm went into the home or room, it is an “inswing.” If your arm went outside of the room or home, it is an “outswing.” Then you simply put the two components together to arrive at one of the following door swings:
Left hand inswing
Right hand inswing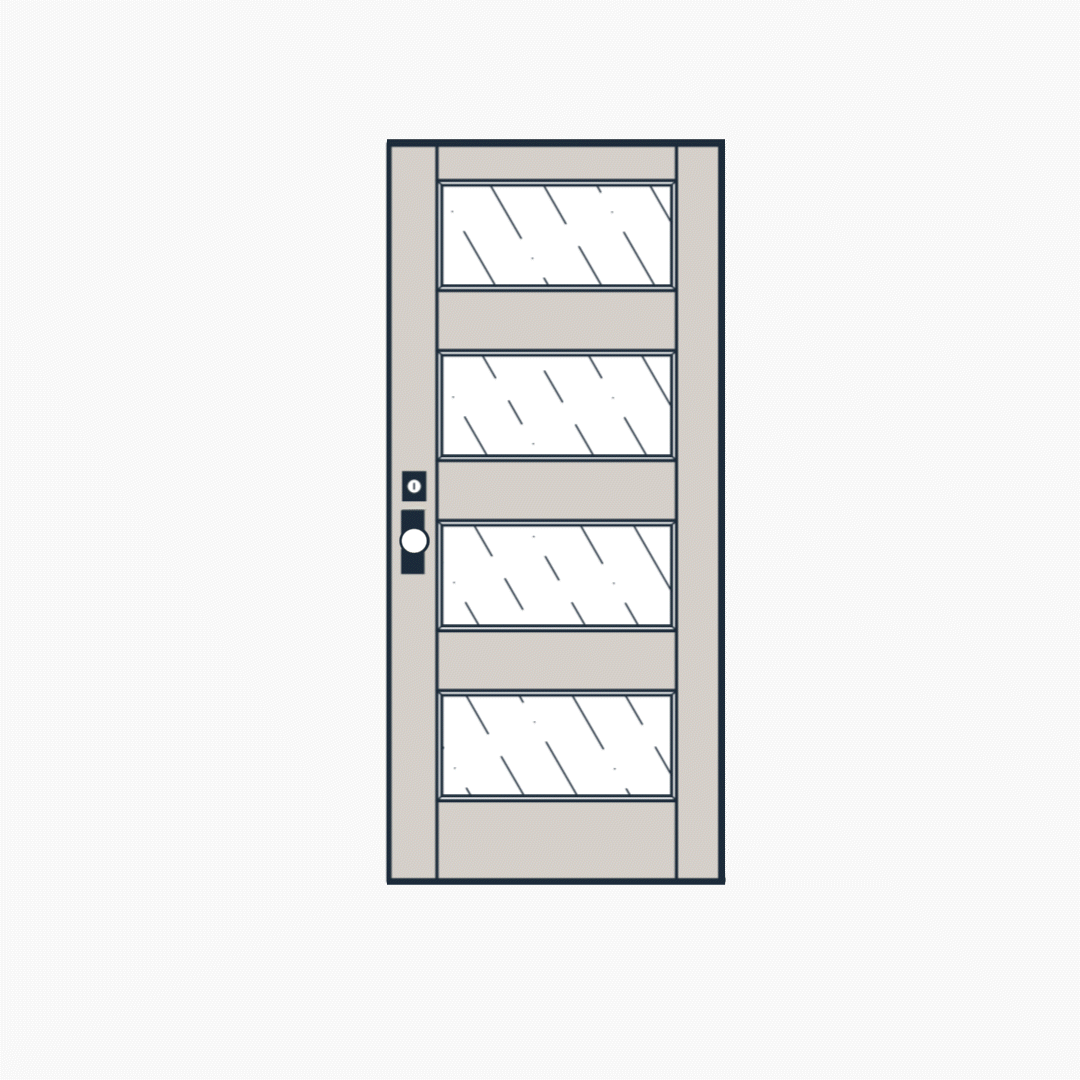
Left hand outswing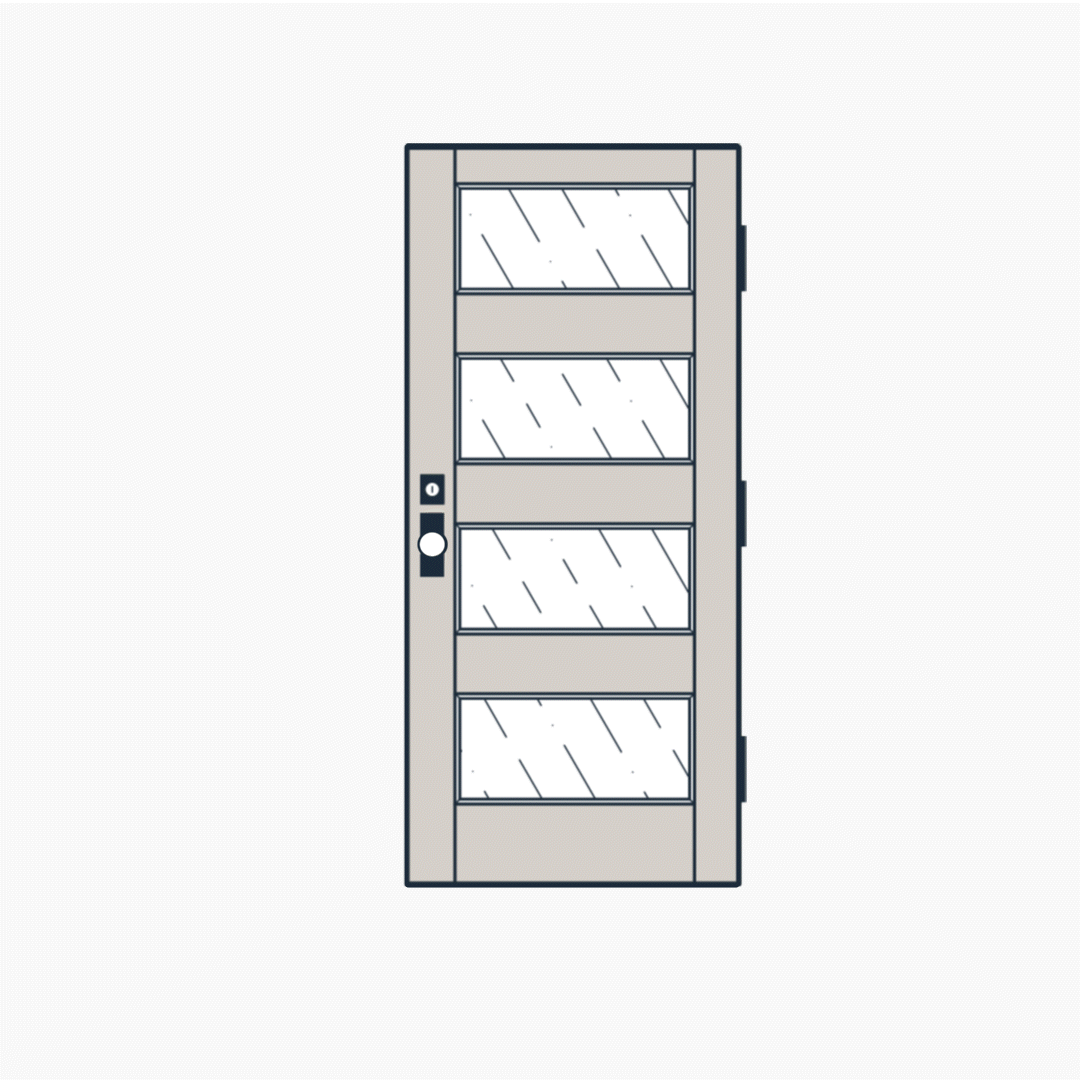
Right hand outswing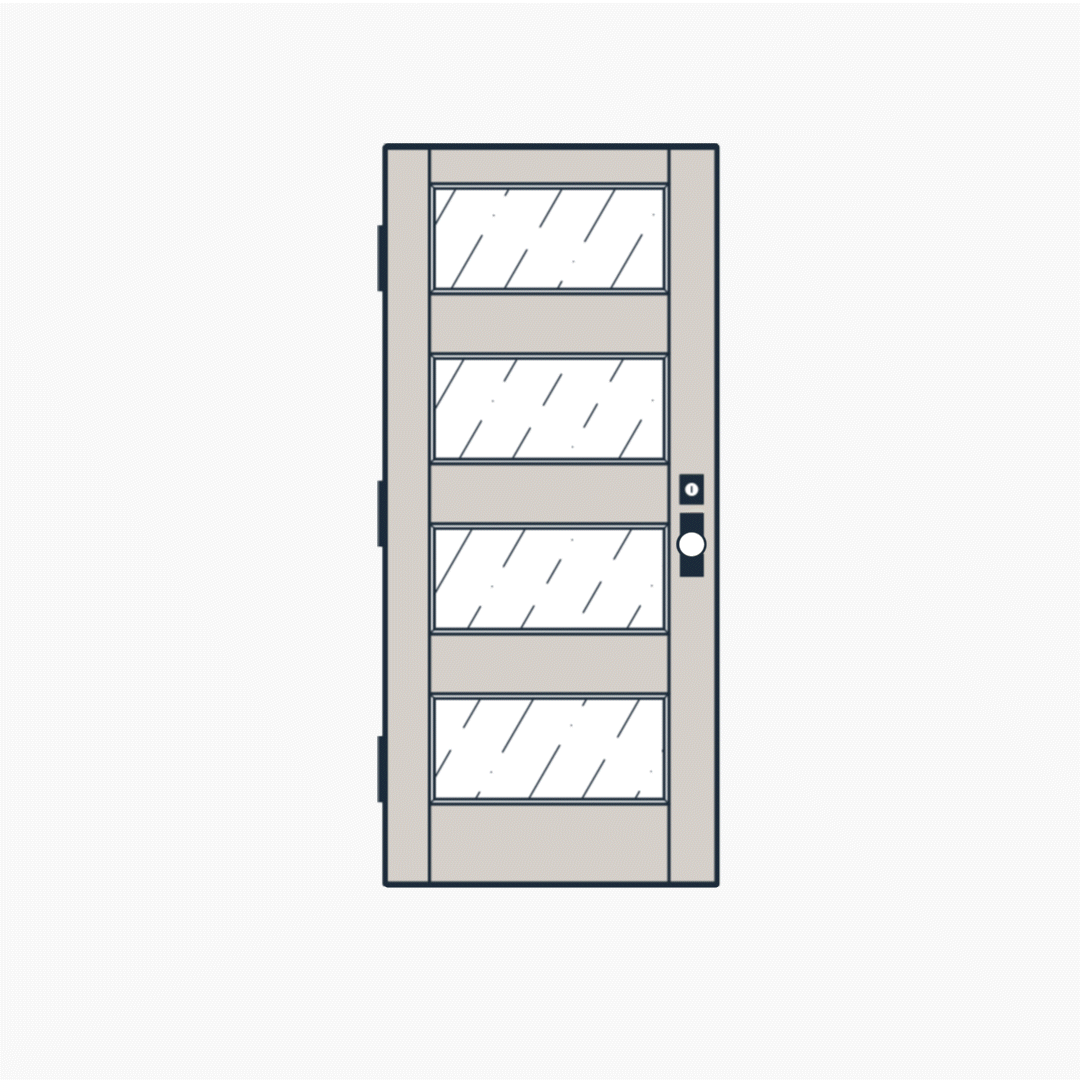
Please note door swing nomenclature can vary within the industry, so it is important to communicate to your Authorized Dealer how you arrived at your door swing. Taking photos of the door open in the frame is always a good idea.
If you’re ready to see your options for a new door, check out Simpson Door Company’s Find A Door tool today. Any Simpson door can be customized to the size, shape or wood species you like. With your measurements in hand, your dream door is just a few clicks away!


